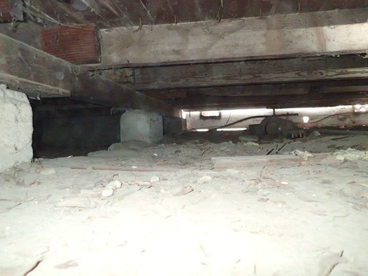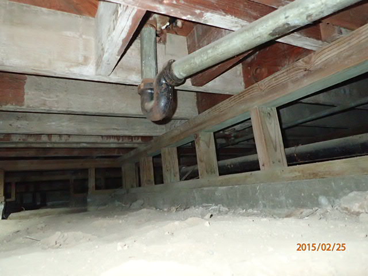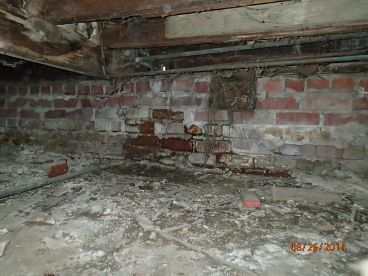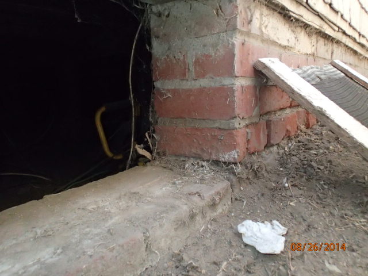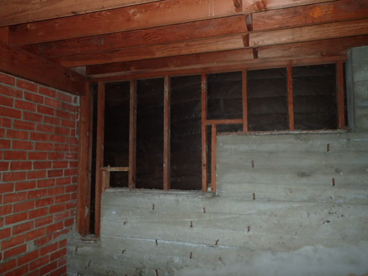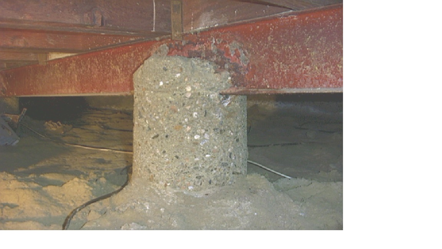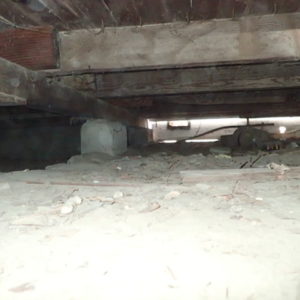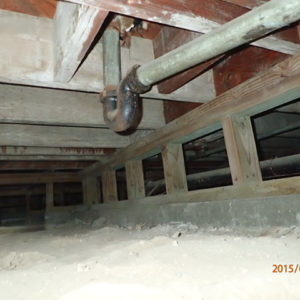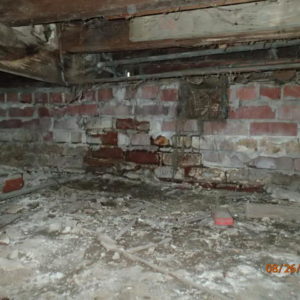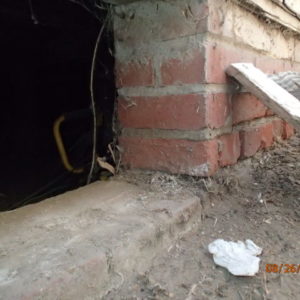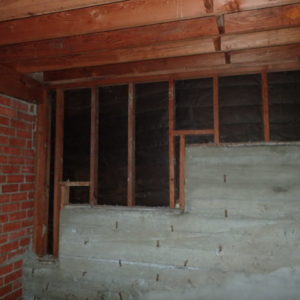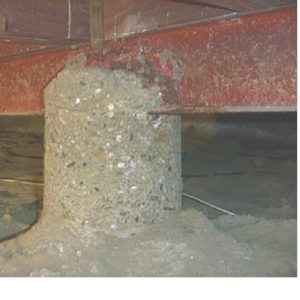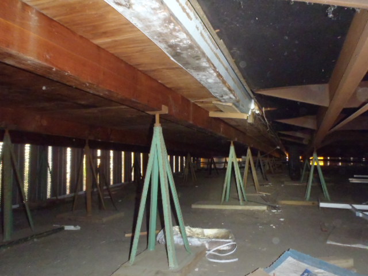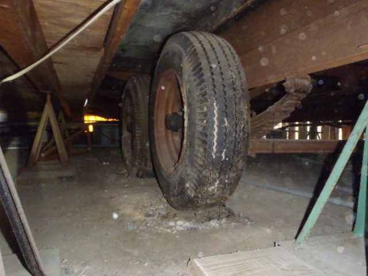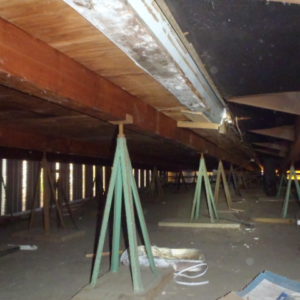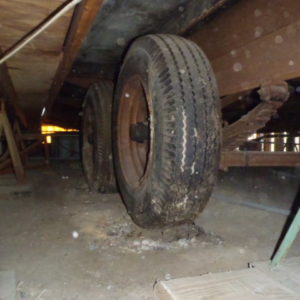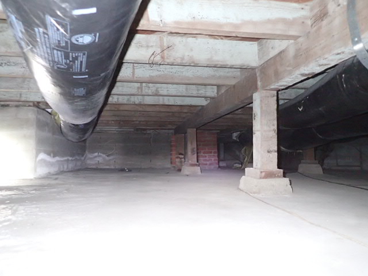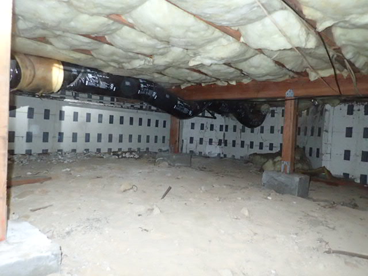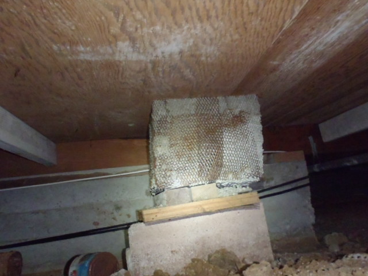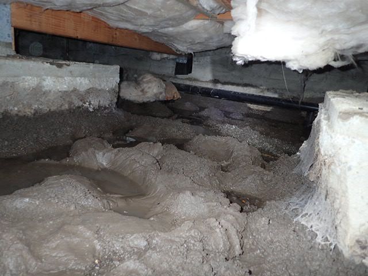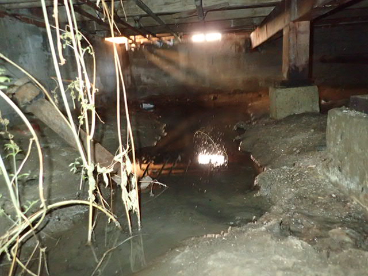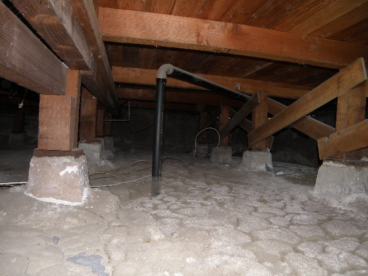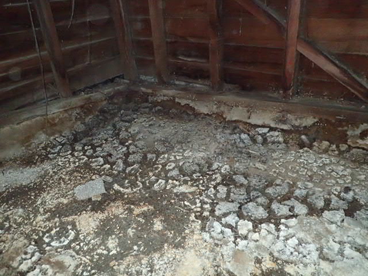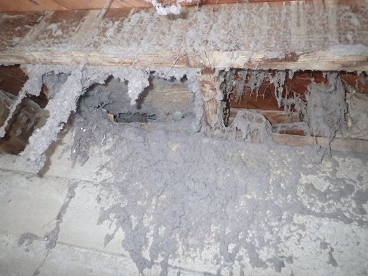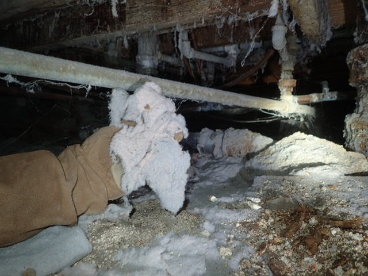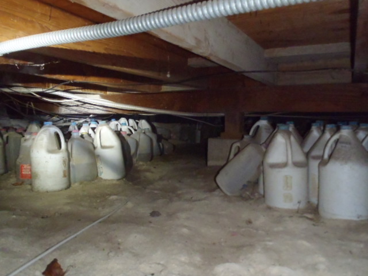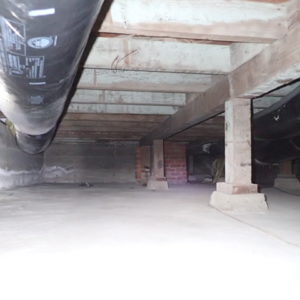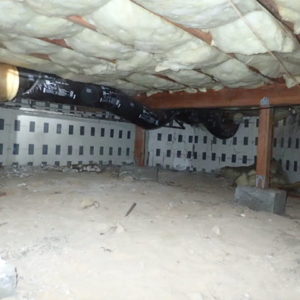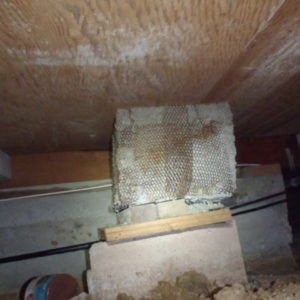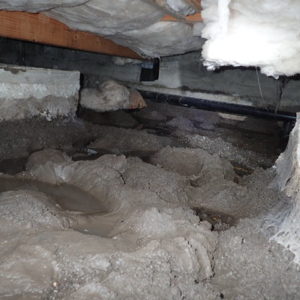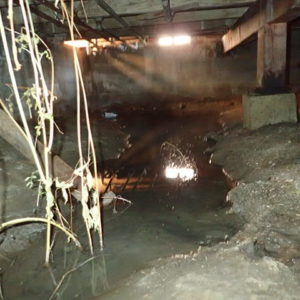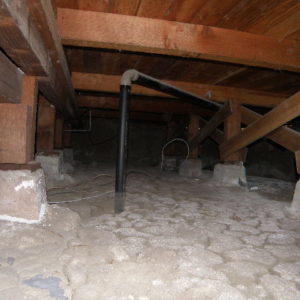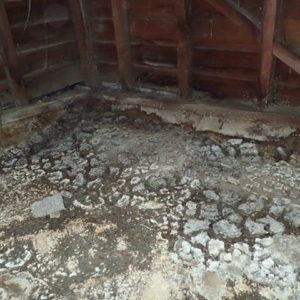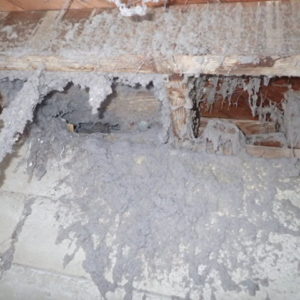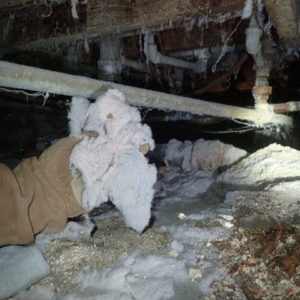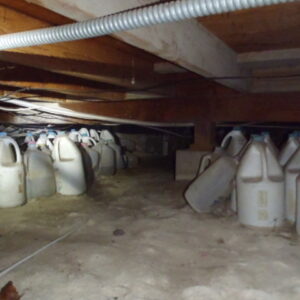The structure rests on a foundation. We have all heard that a house built on sand will not stand up to wind or water and the appropriate foundation must be selected and built correctly to keep the house in the Happily Ever After mode.
Several types of foundations will be mentioned here to cover most of the common construction methods. I will not be going in to the Ancient Egyptian design of huge stone quarried from the mountain. If you really want to build that way, do your research and have at it.
(SLAB FOUNDATION) A slab foundation can be described as the flat floor of concrete directly on the ground. Easy enough. There are several types of slab designs used in residential construction. There are different design features that should be considered in areas with less stable soil and that is where the structural engineer comes in with the recommendations and designs.
Current codes require a 6 mil plastic moisture barrier to be under the structure covered by sand. Upon this will be the rebar that will be installed by the iron workers. Some Cities do not require rebar, some may only require wire mesh. Details about the size of the rebar will coincide with the overall design of the structure, how many stories, soil conditions, etc. The rebar must be embedded away from the very edges inside the concrete to prevent spalling from absorbing moisture. (A spalling condition occurs when the concrete absorbs moisture and the steel begins to corrode. As the steel corrodes, it expands and flakes apart. This actually pushes the concrete apart. Very similar to a tree slowly growing and picking up the sidewalk over the years.) There are charts in the code books and even though the information is readily available, it will be specified in the drawings by the structural engineer.
A simple slab will be 3 ½ inches thick. Guess how tall a 2 x 4 board is that is used for the forms? Yep. It is not a true dimensional two inches by four inches but a nominal measurement that is 1 ½ inches thick and 3 ½ inches tall. Actual board dimensions and plywood became skimpy after WWII. So if this is the minimum that you are allowed to do, is everyone quoting on the cheap to get the bid? Is anyone offering to make the house better than the minimum? Maybe use higher PSI concrete, pack the soil a little better and pour thicker sections with stronger re-bar? Let that sink in for a while if you are buying a tract home where they made 100 or more houses as fast as they can.
Foundation Types
(FOUNDATION WALLS)
When a house has a raised foundation, there will be a crawlspace below or basement. There of course can be a combination partial basement and crawlspace in any individual structure. The designs of foundation walls and supports has evolved over the years for strength and conditions that may be prevalent in certain areas.
A house can be built in an area with seismic activity (earthquakes). The idea of bolting a house was widely spread after the 1933 Long Beach, CA earthquake. Some houses slid off the thin 6 wide concrete foundations. As the structural engineers of the day reviewed what happened, by the end of 1933, the Long Beach Building Department already put seismic bolts into all new construction requirements. You could not pour your concrete and get signed off by an inspector unless the bolts were in place. That was the first step to constructing a foundation of a building and so an important change in the codes made safer houses.
By 1940, most of American municipalities incorporated seismic bolts into their building codes. Is this a good thing or bad thing that Government got involved in this? Try to remember the last major earthquake you saw on TV. Was it in Mexico? India? Turkey? Were there a terrible amount of unnecessary deaths and damage to structures and complete failure because they do not have the same building codes? Sometimes a rule can be beneficial.
The location of a house can be at expansive soil. Ancient riverbed areas often has this condition. This is when the local consists of fine silt soil that is dense like clay and responds to the surrounding moisture. In dry months/seasons the soil can crack like a dry riverbed and slowly compress and sink. In the rainy seasons the fine silt has no room for the moisture and expands when water is introduced. Imagine what happens to your structure foundation and interior walls if they move up and down an inch or more throughout the year. Cracks everywhere in the walls. If mirrored walls have been installed, does the adhesive/glue release as the wall shifts? Doors do not fully close and rub the frame or now have gaps. If ceramic tile is present on the flooring, tile does not flex like wood, it cracks. These are just some of the possibilities that may show up with expansive soil.
(GRADE BEAMS)
If the structure is built with grade beams, this can be to compensate for sandy soil and also is used in cold climates where the freeze/thaw cycles are present. Grade beams are concrete manufactured beams that are attached to caissons or pilings that are driven into the soil. The depth of the pilings depends upon the density on the soil composition. The soil dictates the depth based upon the material’s ability to securely hold the piling and/or how deep is the strata that has a more stable bedrock material. With expansive soil and freeze/thaw cycles, a grade beam can be used to prevent any surface movement from disturbing the foundation and maintaining the building platform without concerns of shifting.
There are also manufactured homes. That term is not for “tilt-up” concrete wall homes, but what are known as mobile homes. These are usually sold as “Vehicles” and were not originally designed to have a permanent foundation. Through the years as real estate values have increased, there are now locations allowing upgrades to the structure to provide a more permanent foundation and thus changing the manufactured home into “Real Estate” that has more value. The specifics of individual parks across the country and insurance coverage as to what dictates a now permanent residence is not intended in this web site. There will be some information about the design and stability issues with manufactured homes for clarification.
Most manufactured homes will be supported underneath with 50 or 60 steel jack stands with screw adjustments. For decades these steel jack stands were set upon wood planks. Right from the start that is something that will develop dry rot over the years even if it is pressure treated wood. There are currently available rigid cast plastic bases that resist moisture damage and are a definite upgrade. If purchasing any unit that is over a decade old, that is something to have the base supports checked. There are companies that will come out and “level” the homes as the settling into the soil and wood compression take their toll and slowly allow floors to become out of level.
There have been several heavier seismic braces developed for manufactured houses. These are certainly things to consider for upgrading your home depending upon the geographic location in the country.
Manufactured Home
There are also surprises that can be under houses. There will be several sections under the foundation headings with numerous examples.
Foundation Misc.

Bad Supports in Foundations
Without a doubt, if you think something looks fishy or abnormal, stop and think. If you have never seen something...

Beams and Sockets
Some designs of the perimeter of the concrete foundation will be solid concrete but have a recessed area generally called...

Correct Foundation Supports
In the banking industry, a common method for teaching new bank tellers to identify “Counterfeit” bills was to have them...

Foundation Access Openings
If your property is elevated off the ground, you need a way to get under the structure. Generally a structure...

Foundation Anchor Bolts & Fasteners
Anchor bolts, seismic bolts and any other word you care to use have been around for a long time but...

Foundation Cracks
There will always be common cracks visible in random areas of the foundation. Most small cracks in poured concrete walls...

Foundation Cripple Walls
Parts of houses can have some strange names that make no sense to most people. One of those terms describes...

Foundation Ducting
Some of this section will be repeated in the heater sections. For many years, any house with a basement had...

Foundation Insulation
Insulation is obviously a benefit. Some calculations show that possibly 10 % of heat loss is through the flooring to...

Foundation Moisture and Efflorescence
The different climate zones across the country and the design of the structure may require the foundation to have some...

Foundation Subfloors
Underneath the finished flooring of the interior of the structure will be the subfloor. This of course assumes you’re standing...

Foundation Ventilation
Foundation ventilation is just a bunch of little codes that you have to check mark off as completed as you...

Foundation Walls
When a house has a raised foundation, there will be a crawlspace below or basement. There of course can be...

Posts and Beams
A foundation can have several designs features and types of supports depending upon the floor plan, the topography of the...

Slab Foundation Types
Everything has pros and cons. There are some tradeoffs when building a structure with a slab foundation instead of a...

Termites and Pests
Termites are known to cause damage to wood structures. It actually takes a while for depreciable damage to occur, but...

Wood and Form Boards
After the initial construction of the cement foundation, the wood form boards are all supposed to be removed to prevent...


